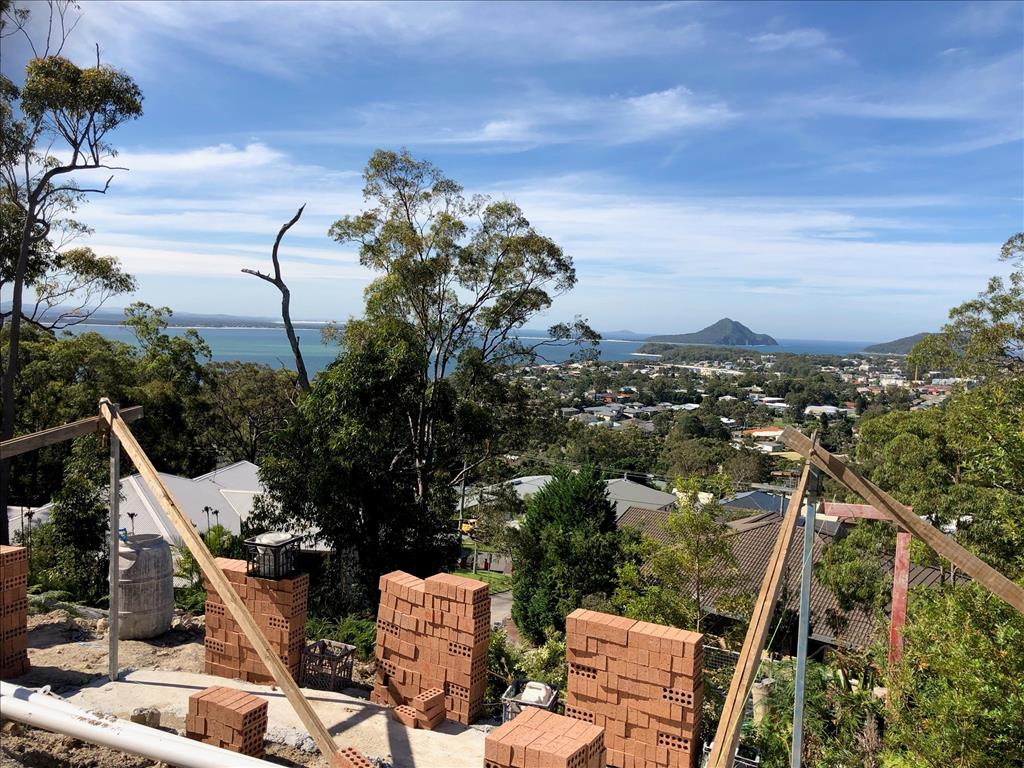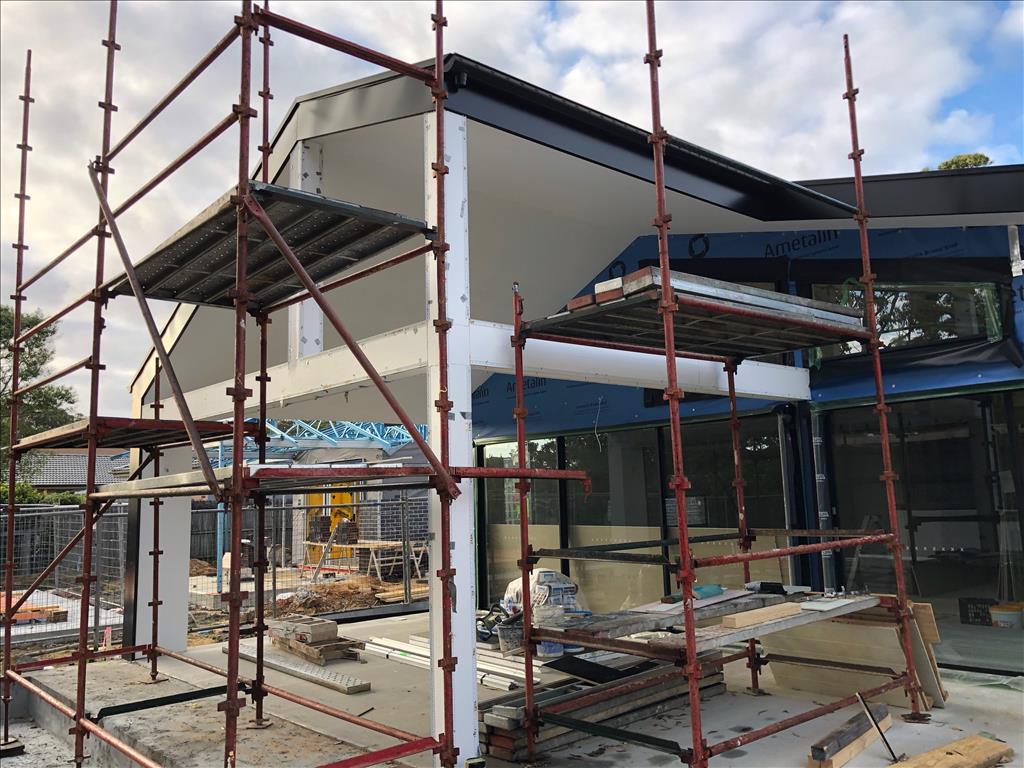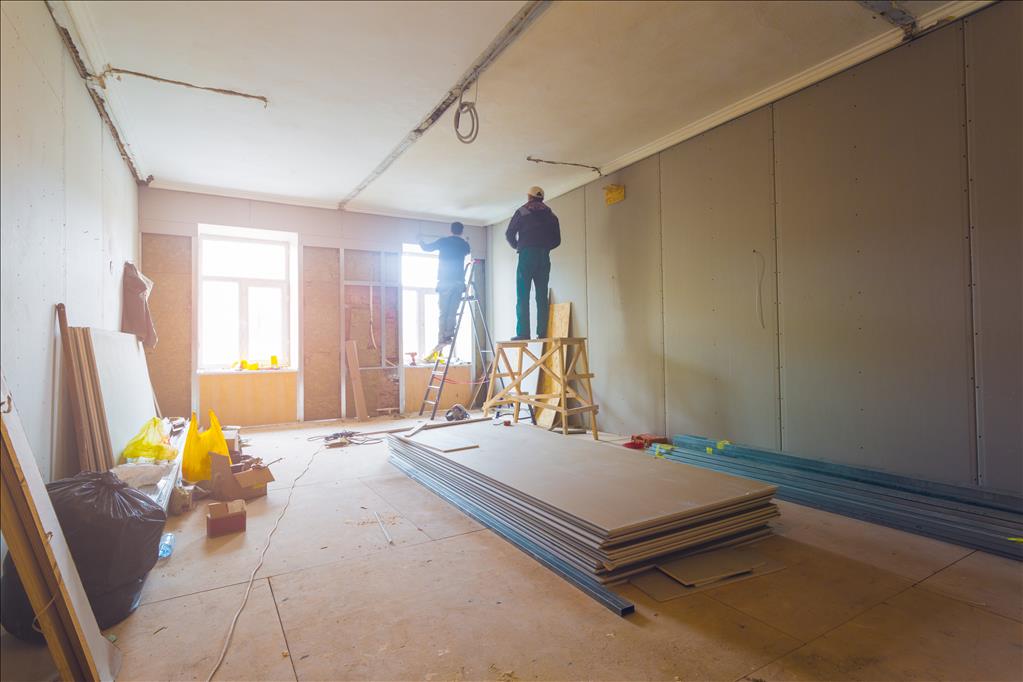Imagine if you and your spouse didn’t have to use the bathroom in shifts, if the kids each had their own rooms, if you had a guest bathroom, or even a home office. If things are feeling crowded at home, it might be time to consider a home addition. Creating extra space by making addition to your home allows you the benefit of staying in your current home rather than buying a bigger one. It is also going to bring added value to your property.
It can seem like a daunting task when you don’t know where to start. At Auscape Exterior Transformations we can help provide guidance and advice though this experience. Our years of experience building and renovating homes from the Central Coast up to the Mid North Coast regions has afforded us the expertise to confidently transform any home no matter how old.
The possibilities with creating your addition is only limited by your imagination and your budget, once this has been determined you are ready to move on to the next few steps:

Identify what kind of space you require
Adding square meters to your home will increase the value of the home. The relevant part is to understand what kind of space is needed, whether it be additional bedrooms, living area or dining space. Would these additions be affected by changing up the purpose of other spaces in your home that you already have? Adding bedrooms and living spaces are generally a less expensive options. Be prepared to be forking out more money if you are requiring an additional kitchen or bathroom as anything that involves plumbing will greatly affect the cost of your project.
Determine where it will be permissible to build
Locate your property lines and develop a plot plan which would include your home, landscaping and the location of any underground pipes that may affect where you can build. You may have a survey on your property already or if not may require one. This is important information as local councils will have restrictions of where you can build and the amount of land you are permitted to build on. You will also have guidelines to follow of how far from your fences or neighbours you can build as well as the frontage of your home.

Develop a Design
We always tell our clients to design towards a budget. You don’t want to have someone design something for you that you cannot afford to build. You may have put a lot of thought into the type of additions you are wanting to make and if they are not too extravagant, you may very well be able to have these plans come together with the help of your builder. In other instances, the help of a designer or architect can benefit to develop a plan that will provide the most attractive, useful and economical addition to your home. You don’t want to just think about how you will live in your addition, its also worth it to consider how it architecturally effects the look of your home from the outside.
Select your Materials
The last step before work begins is to have detailed descriptions of the materials and the scope of the work to be done. This can for some be a very tiring task and for others quite exciting as you get to feel your ideas come together in colour. It is important to take into consideration the style and design of your current home and ensuring that your addition will marry into the home and become fluid. At this point it is important to determine whether you are planning to make upgrades to your current home that you will work towards or if you will select materials that work with what is already there. Make a list of all the materials you wish to select, and then include your first, second, and third choices. This can be very helpful as you go into the estimation phase to assess what fits into budget, what is available and what is permissible to build with in your area. Consider what things you can’t live without, what you can compromise on and where are you willing to go with the cheapest option. The more you know about what materials, colours, accessories and fixtures, the more accurate your estimated expense will be.

Build your dream
Once you are happy with your estimate you are ready to go into contract. You will at this stage have to have applications into your local Council for building approval on the design you have done, this is something that you can submit yourself, have a town planner submit on your behalf or we can arrange to have this done for you. After the contract is signed and a construction schedule is agreed upon, the building will begin.
In the past 15 years, we have become a premier contractor for home additions across the region. With us, you will receive expert advice on a design consultation, and a detailed estimate so that you are never left wondering where your project stands on budget. Auscape Exterior Transformations has the solution for all your home addition design & renovation needs. From design development, to material selection, to construction, our team are there to guide you every step of the way. Quality workmanship, communication and service is paramount. Get in touch with us today to get started on your home addition.