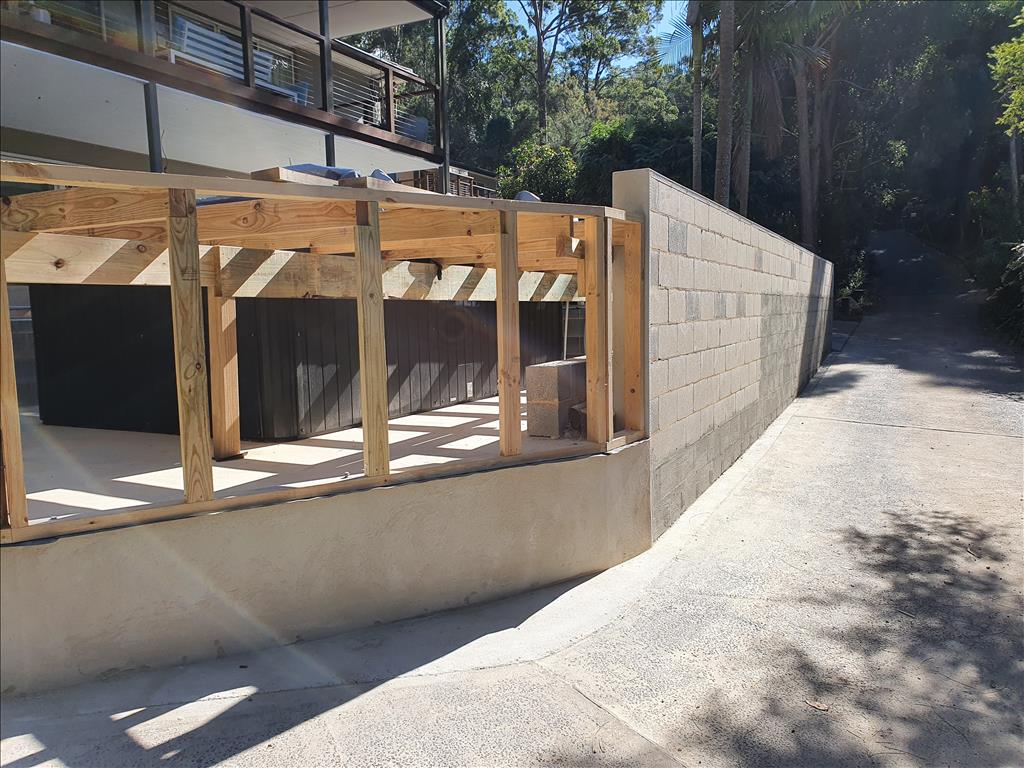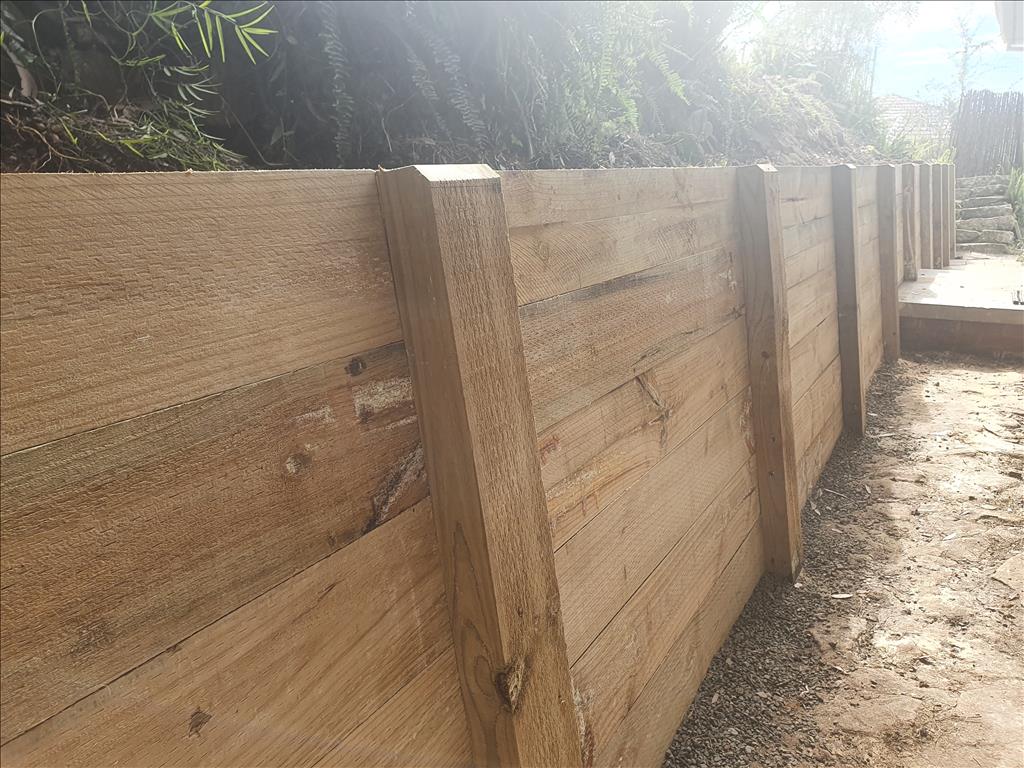A retaining wall is a structure built to contain soil that would otherwise slope and potentially erode over time. The main purpose is to make the land level, therefore creating more usability with the land for structures, projects or even to add aesthetic value to your gardens and landscapes. They are ideal for those looking to leverage land space. You may need a retaining wall as a necessity when there is a need to control downhill erosion, you have a home downhill from a soil fault line or a requirement to protect your home and its foundations.
Depending on your requirements and the purpose for your retaining wall, building a retaining wall can be a big investment of time and money. The end goal is to ensure that your structure is going to create useable land, handle extra water runoff and keep the earth in place. These are some good things to consider when planning to either build a new retaining wall or repair an old one.

Things to Consider
- Wall Height
If you’re planning on building a retaining wall on sloping earth, and require a wall that’s taller than 1.2 metres, you will need to consult a structural engineer on the mechanics of how to properly erect such a wall. The pressures associated with wet earth and walls higher than 1.2 metres can cause walls to collapse if proper structural care has not been taken into consideration. In some instances where you are building a new wall, there may be council guidelines and the need to be adhered to and the need to certify the new construction. This does not apply if you are replacing a damaged retaining wall in the same area to the same size.
- Foundation
Foundations should be firm to avoid walls destabilizing. The type of foundation required will be dependent on the height of the wall, materials used to build the wall and the quality of soil and as well as other environmental factors that can impact the stability of your wall. Either your engineering reports will advise on what is required, or our specialists at Auscape Exterior Transformations can advise on what is most suitable for your needs.
- Layout Plan
Before you get started, you’ll need to design your wall. Imaginative use of retaining walls can transform almost any uneven area into an eye-catching space. Take all these things into consideration in deciding where you require this wall to be situated. It will depend on what your landscape looks like, are there any curves you need to work with, are there any obstructing features is there any construction requirements in the areas above or alongside your retaining wall that will influence the design.
- Materials
Retaining walls come in a variety of materials from timber, concrete sleepers, poured concrete, brick or blocks that can be rendered, stone, and interlocking blocks. What you select will need to be suitable for its purpose and needs and contribute to the style and aesthetic of your home. If you’re looking for the cheapest option, timber might be it, but its disadvantage is that it is subject to cracking and rotting without the appropriate drainage system. Concrete Sleepers or poured concrete tend to be more stable and provide longevity and can be most suitable where the risk of soil movement is higher. With Concrete Blocks and Interlocking Block systems the blocks come prefinished so once you lay the wall there’s no more work needed to make them look good, they are a good option when you are wanting to marry this into landscaping and other garden features like garden beds and paths and paved areas. If you have a rendered home or are looking to create a simple wall with a smooth finish that you can add colour to, a rendered block wall may be the way to go. If you are after a more natural look to suit your landscaping, the use a natural rock such as sandstone or granite will work best. For stability, these will be put together with the use of mortar to provide stability and keep it in place.

Retaining Wall Construction
- Support
Retaining walls need to hold back an incredible amount of soil. Without the correct support system, even the strongest ones will crumble. The most basic kind of retaining walls are built using a sloping technique called step-back construction. This allows the retaining wall to press back against the soil. Vertical walls, or those higher than 90cm, need extra support to keep them upright. Steel reinforcements, buried footings or a cantilevered design would be required in these cases. Large walls usually have strong tie-backs attached to anchors behind the wall to keep them in place. Very thick walls can often bear the brunt without any extra support. However, these are only suitable for very large gardens. It is common practice to bury about 1/8 of the wall below ground level, to ensure that the structure remains stable.
- Foundations
A basic step-back retaining wall usually only needs a gravel-filled trench as a foundation. More complicated structures must have a solid structural foundation. These concrete foundations are poured below frost-level. This means they can’t be disturbed by soil contracting during a cold spell.
- Back-fill
A back-fill counteracts the effects of soil swelling when it becomes wet. This gravel layer is laid right behind the retaining wall and will prevent it from cracking due to soil movement.
- Drainage
In most cases, the back-fill will take care of any drainage issues. However, sturdy concrete walls often need specialized drainage systems built into them to cope with seepage. This will help not only with water movement behind the wall but how it will affect the surrounds as well.
We deal with a wide range of home exterior improvements. Get in touch if you have any questions about landscaping, retaining walls, construction or landscape maintenance. For more information and advice about building your retaining wall, get in touch with is today.